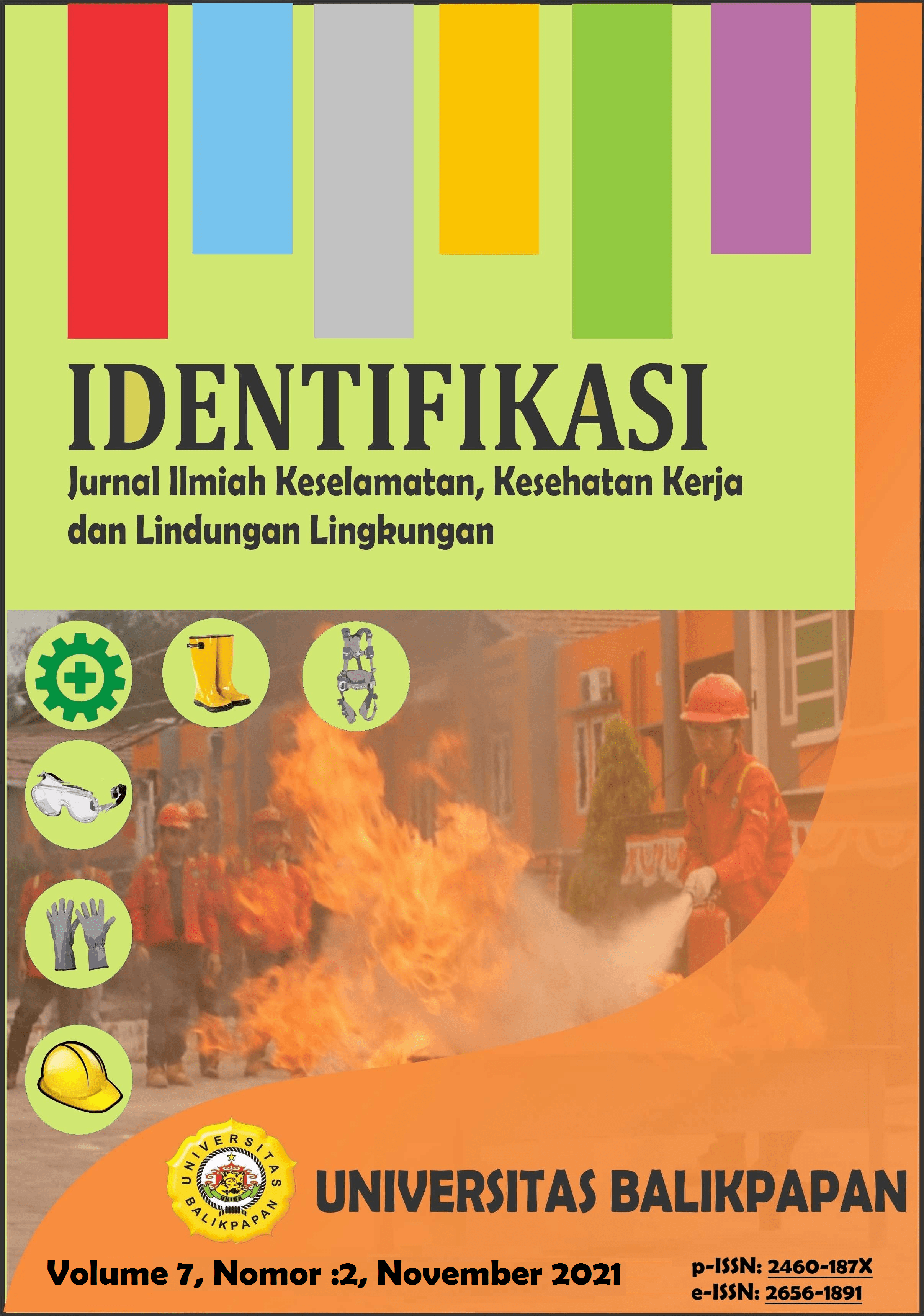ANALYSIS OF EMERGENCY STAIRS COMPATIBILITY IN BUILDING A AT BALIKPAPAN UNIVERSITY
DOI:
https://doi.org/10.36277/identifikasi.v7i2.152Keywords:
Emergency, Building, Suitability, StairsAbstract
Occupational safety and health procedures in a building are very important, especially in high-rise buildings, because a high-rise building has unpredictable risks, for example in the event of an earthquake or fire. Some of the Balikpapan University Building A buildings have been equipped with emergency stairs, but their utilization is not optimal. So that the security and safety of the emergency stairs is still far from the standard for the function of the campus building. This can be seen from the absence of evacuation signs from each floor on the emergency stairs. The research objectives are (1) General To determine the suitability of the emergency stairs in Building A, University of Balikpapan. (2) Specifically to find out the completeness of the emergency stairs of Balikpapan University Building A. This research was conducted using a qualitative descriptive method in which the research results were described, analyzed and then drawn conclusions in finding conformity based on SNI 03-1746-2000. The results of the study found that the physical condition of the emergency stairs in Building A did not meet the requirements of the standard size and completeness of the means of exiting the emergency stairs, including emergency power sources, emergency lights, smoke control systems, emergency communications, openings for rescue routes, directions. egress and directional sign lighting. The conclusion is based on the results of the overall percentage data on the 1st floor to the 5th floor with an average value of 70% which is included in the criteria value between 50-80% in the "Enough" category for the physical condition of the emergency stairs in Building A.
Keywords : A, Emergency, Building, Suitability, Stairs.
References
Agus Pratama, (2016). Perancangan Sarana Penyelamat Diri Dan Kebutuhan Apar Pada Darurat Kebakaran Di Kantor Kesehatan Pelabuhan Kelas II Balikpapan.
Annisa Maharani Suyono, Oktri Mohammad Firdaus, (2011). Evaluasi Jalur Evakuasi Pada Gedung Bertingkat 7 (Tujuh) Lantai (Studi Kasus Di Gedung Graha Universitas Widyatama Bandung).
Abdul Kholiq, (2015). Analisis Struktur Tangga Proyek Pembangunan Rsud Cideres Majalengka.
Andi Purnomo, Eko budi Santoso, Moch Fathoni Setiawan (2016). Evaluasi Fungsi Tangga Darurat Pada Gedung-Gedung Di Universitas negeri Semarang.
Arrazy, S., Sunarsih, E., Rahmiwati, A. 2014. Penerapan Sistem Manajemen Keselamatan Kebakaran di Rumah Sakit Dr. Sobirin Kabupaten Musi Rawas Tahun 2013. Jurnal Kesmas, 5(2): 103-11
Arikunto, S. (2013). Prosedur Penelitian: Suatu Pendekatan Praktik. Jakarta: Rineka Cipta.
Dra. Sriti Mayang Sari, Ronald H.I Sitinjak, S.Sn, Diana Thamrin, S.Sn, (2007). Evaluasi Tangga Darurat Di Gedung P Universitas Kristen Petra Surabaya.
Hylton, J.G. (201. Fire Loss in the United States during 2014. Jurnal National Fire Protection Association Fire Ananysis and Research Division, 9(1): 2-5.
Ir. N. Vinky Rahman, Nurdina Syafitri, Muhammad Darnel Cahya, Elsa Lorent Nababan, (2018). Kajian Fasilitas Tangga Darurat Kebakaran Sebagai Sarana Evakuasi Pada Pasar Tradisional Bertingkat (Studi Kasus : Pasar Central Medan Dan Pasar Sukaramai Medan).
Materi Arsitektur, https://materiarsitektur.blogspot.com/2016/04/perencanaan-tangga-darurat-pada-bangunan.html, tanggal akses 13 april 2019.
Peraturan Menteri Pekerjaan Umum No.26/PRT/M/2008 tentang persyaratan Teknis Sistem Proteksi Kebakaran Pada Bangunan Gedung dan Lingkungan, (2008). Departemen Pekerjaan Umum, Jakarta.
Ritma Siwi Miranti, Mardiana (2017). Penerapan Sistem Proteksi Aktif Dan Sarana Penyelamatan Jiwa Sebagai Upaya Pencegahan Kebakaran.
Sujatmiko, W. 2016. Penerapan Standar Keselamatan Evakuasi Kebakaran Pada Bangunan Gedung di Indonesia. Jurnal Pemukiman, 11(2): 116- 127.
Sunarno, (2010). Kajian Terhadap Sarana “Emergency Exit” Pada Plasa Ambarukmo Yogyakarta.
Standar Nasional Indonesia (SNI) 03-1746-2000 Tentang Tata Cara Perencanaan Dan Pemasangan Sarana Jalan Keluar Untuk Penyelamatan Terhadap Bahaya Kebakaran Pada Bangunan Gedung. (2000). Badan Standarisasi Nasional, Jakarta.
Standar Nasional Indonesia (SNI) 03-6574-2001 Tentang Tata Cara Perancangan Pencahayaan Darurat, Tanda Arah Dan Sistem Peringatan Bahaya Pada Bangunan Gedung.
Standar Nasional Indonesia (SNI) 03-6571-2001 Tentang Sistem Pengendalian Asap Kebakaran Pada Bangunan Gedung.
Downloads
Published
How to Cite
Issue
Section
License
Copyright (c) 2021 IDENTIFIKASI

This work is licensed under a Creative Commons Attribution-ShareAlike 4.0 International License.









